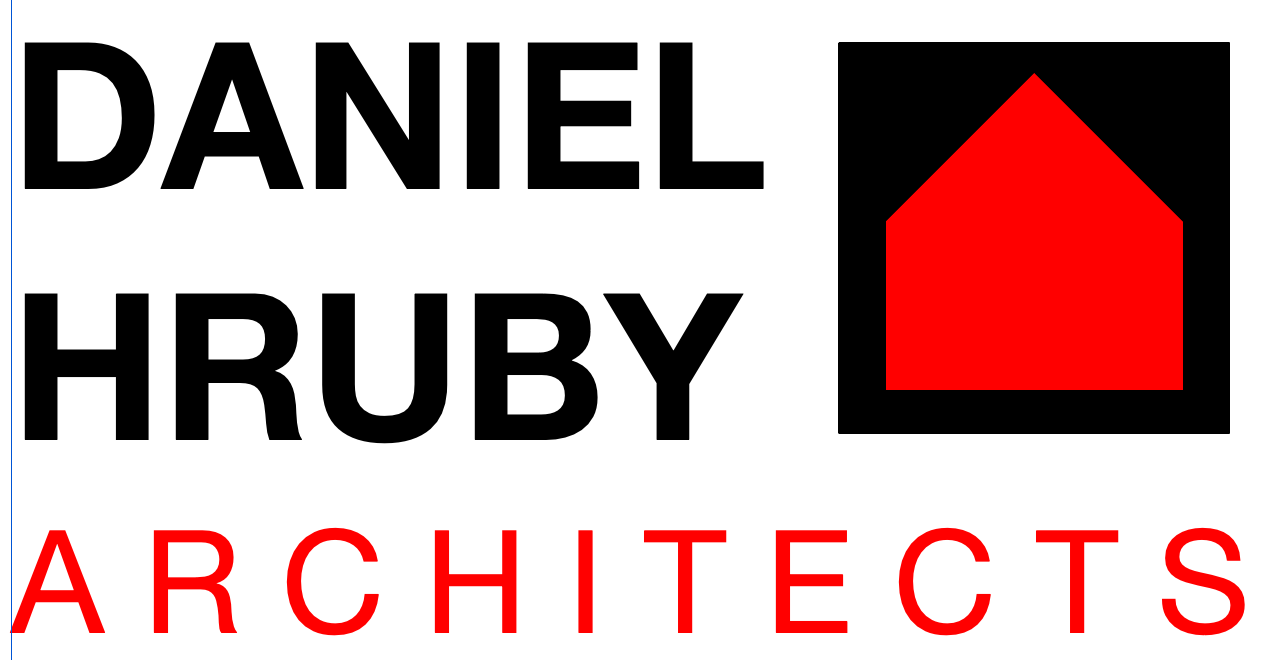For architects interested in learning Graphisoft's ArchiCAD, VIB offers on-site training for novice users as well as those with intermediate levels of knowledge of ArchiCAD. A course outline can be provided in advance of the training to tailor the sessions for maximum benefit. Training sessions are also available via screen sharing services like GotoMeeting. This allows a solo individual to schedule training as needed and from the comfort of their own office or home.
Additionally, VIB can assist in developing a customized office template that leverages the pros and cons of ArchiCAD's BIM philosophy with the end goal of achieving industry compatible modeling and drafting standards. This will ensure that your firm will maximize productivity at the very beginning of a project.
BEGINNING ARCHICAD
(3-day course)
This class will jump in immediately to the core of ArchiCAD, giving students a chance to develop an architectural model at a comfortable pace while covering a vast amount of material. At the end of this three-day class, students will have a strong understanding of the essentials of ArchiCAD and will be able to confidently jump into a project. The outline for this class is as follows:
- The ArchiCAD Interface
- Creating a Model
- Creating Views
- Working with the ArchiCAD Tools
- Dimensioning and Annotation
- Floors
- Roofs
- Structural Items (Grids, Columns, Beams)
- Ceilings and Interiors
- Stairs, Ramps, and Railings
- Schedules and Tags
- Creating Specific Views and Match Lines
- Creating Sheets and Printing
INTERMEDIATE ARCHICAD
(3-day course)
This class is designed to be taken as either a follow up to the VIB's "Beginning ArchiCAD" class, or for firms with some basic understanding of the application. The outline for the class is structured to include the following material:
- Creating Rooms and Area Plans
- Detailing
- Advanced Wall Topics / Custom Profiles
- Solid Element Operation Techniques
- Morph Elements
- Creating GDL Objects
- Site and Topography
- Building Materials & Surfaces
- BIM Explorer
ADVANCED ARCHICAD
(3-day course)
This course is designed to be taken as either a follow-up to the VIB's "Intermediate ArchiCAD" class, or, for firms with a fair amount of experience with application that wish to take their understanding to the next level. The outline for the class is structured to cover the following material:
- Rendering and Presentation
- Importing and Coordinating ArchiCAD Models, Import / Export
- Phasing and Design Options
- Project Collaboration via Teamwork
- BIM Management and Office Template Creation
- Energy Analysis
- CADImage Tools Overview

